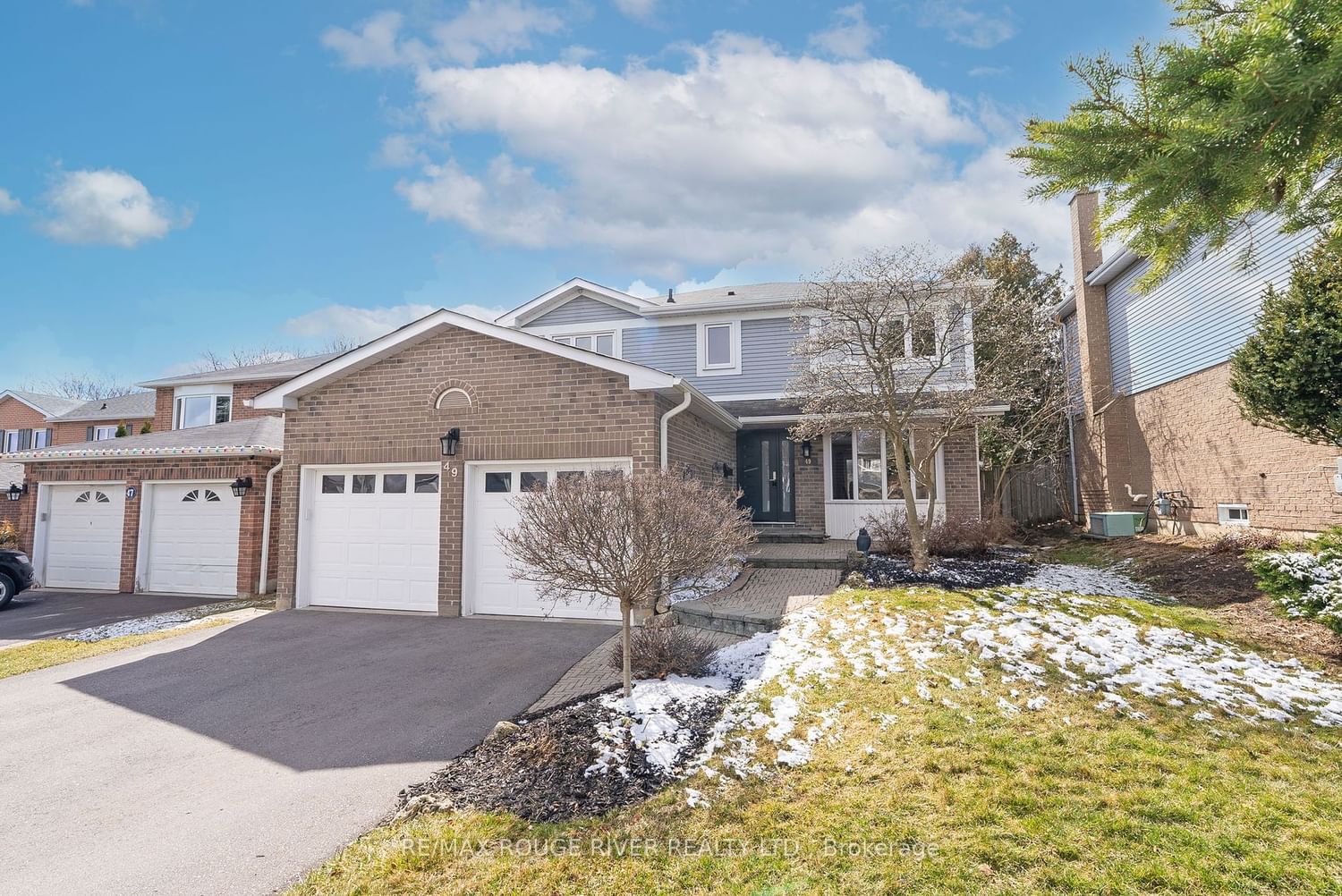$1,175,000
$*,***,***
4+1-Bed
3-Bath
2000-2500 Sq. ft
Listed on 3/21/24
Listed by RE/MAX ROUGE RIVER REALTY LTD.
Nestled on a serene, tree-lined street, this executive home exudes elegance and comfort. Step through the new, stylish front door into a world of sophistication & charm. The formal living and dining rooms welcome you with gleaming hardwood floors and an abundance of natural light streaming through large windows, creating an inviting ambiance. Prepare to be dazzled by the stunning kitchen, featuring granite countertops, custom backsplash, breakfast area, California shutters, & high-end appliances. The heart of the home, the kitchen flows into the cozy family room, where a fireplace beckons you to unwind. Step outside to the private deck & fully fenced backyard, perfect for enjoying al fresco dining or quiet moments of relaxation. Retreat to the luxurious primary bedroom, boasting a luxurious ensuite with double vanity & spa like shower. The renovated main bath also offers a double vanity, perfect for growing families. Three additional generous-sized bedrooms round out the second level.
For added living space, the professionally finished basement offers a versatile rec room and an additional bedroom, ideal for guests or home office. Close proximity to great schools and all amenities, including shops, restaurants, & parks.
E8161708
Detached, 2-Storey
2000-2500
9+2
4+1
3
2
Attached
6
Central Air
Finished
Y
Alum Siding, Brick
Forced Air
Y
$6,584.89 (2023)
108.89x45.94 (Feet) - 108.89 X 50.05 X 121.34 X 45.97 Ft
